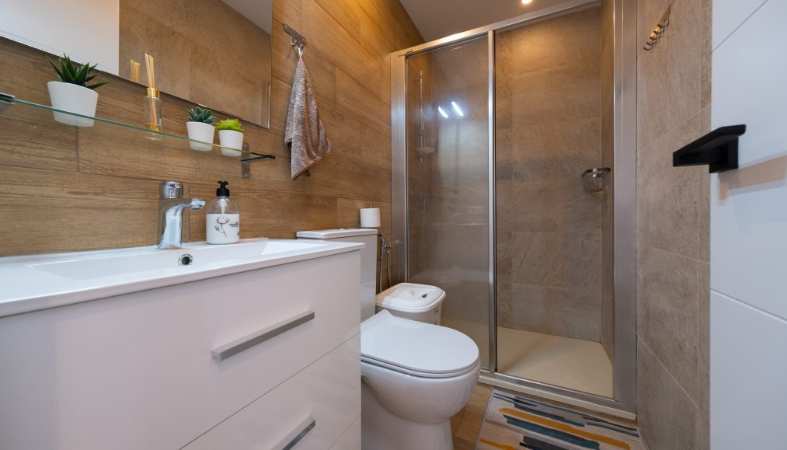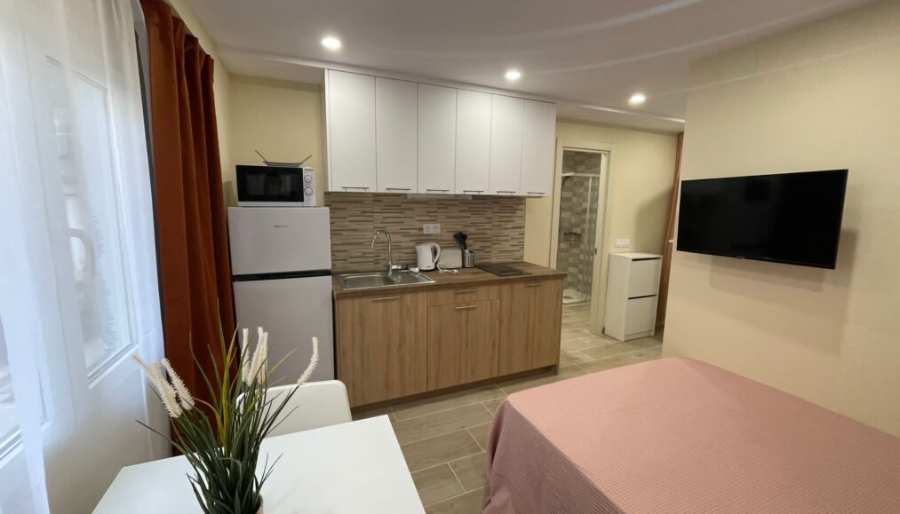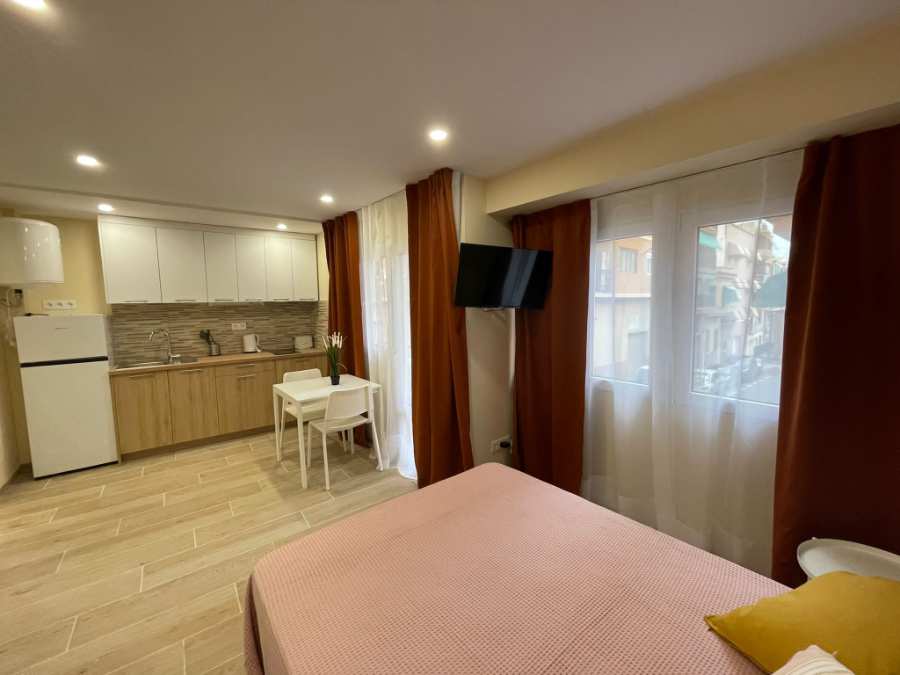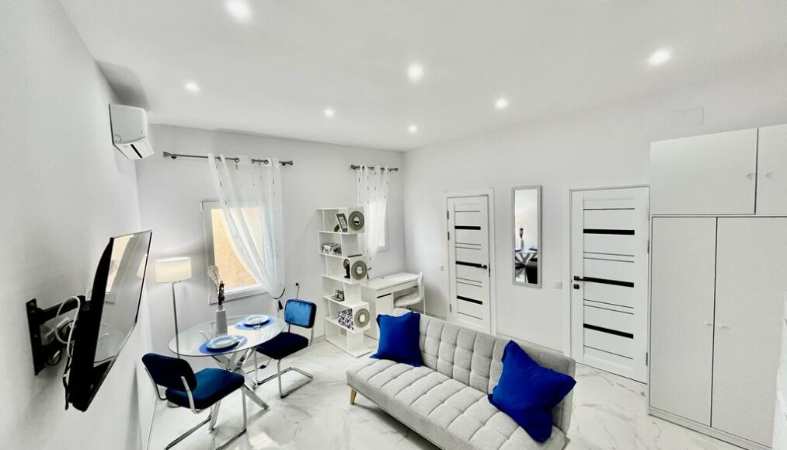If you can't tackle a complete home renovation all at once, don't worry, you can still make improvements by planning them in stages. Below, we'll explain the key aspects to ensure success with this approach.
The main reason for considering a stage-by-stage renovation is usually economic because undertaking a full renovation can involve a significant budget that needs to be paid all at once. Although you can allocate different budget items, it's common for the entire budget to be spent by the end of the project.
However, there are other advantages to opting for a staggered renovation. This approach gives you more time to fine-tune the project to your needs and preferences. The main downside is the patience required because the time to see the final project completed will be extended, and the feeling of being in a constant construction zone may persist.

The bathroom, along with the kitchen, is usually the starting point due to its independence in terms of flooring and finishes. The process typically begins with demolition and preparation of the installations, followed by the installation of the shower tray, sanitaryware, and tiles. The placement of furniture and the false ceiling is reserved for the final phase.

If you've started with the bathroom, it's common to continue with the kitchen, and vice versa. In the kitchen, it's advisable to postpone the installation of furniture (although some prefer to install it earlier to save on tiles hidden beneath the furniture) and the false ceiling because sometimes the latter is adjusted to fit the furniture, avoiding gaps between it and the ceiling.

If you want to integrate the kitchen with the living room, consider that the work will also affect the living room, especially if you plan to unify the flooring in both spaces. Additionally, when removing a partition wall, some installations, such as electrical outlets, may be affected. This situation might make it worthwhile to tackle the renovation of the living room and kitchen together.
After renovating the kitchen and bathroom, the next logical step is the flooring. If you want to unify the floor throughout the house, it's most convenient to install it all at once. If you've already laid the flooring you plan to use in the bathroom or kitchen, it's recommended to purchase all the necessary material at that time. Otherwise, there's a risk that the product may be discontinued or that differences may arise between material batches.
Whether you plan to replace the doors or prefer to keep the existing ones after some refurbishment, it's essential that the flooring is installed before their placement. You may need to make adjustments to the dimensions, especially if you've installed new flooring over the old. This step would be unnecessary, for example, if you opt for microcement, due to its minimal thickness.
When renovating windows, apply the same principle as with doors: it's best to do it when the new floor is already installed. This is especially relevant if you have balcony-type windows, as the height of the new flooring could hinder their opening.
If you plan to install a ducted air conditioning system, it's most advisable to postpone it to the final phase. However, you should plan it from the beginning of the project because to ensure that the air reaches the bathroom and the kitchen, you'll need to reserve sufficient space in the false ceiling for the installation of the machinery. An approximate height of 30 cm is considered suitable.
Installing split air conditioning can be more complex than it seems, as it requires making grooves for its placement and connecting a drainage duct to the nearest kitchen or bathroom.

In a construction project, finishes like painting and wallpaper should be left for the final stage. During the process, minor wall damages may occur, and it's with paint that these small imperfections will be corrected. In the case of using wallpaper, it's advisable to prepare the walls similarly to how they would be if they were going to be painted to avoid imperfections being detected.
If you're looking for a reliable construction company in the Alicante region to carry out your renovation project, we recommend considering Teciforp. Teciforp is a prominent construction company in Alicante that offers a wide range of renovation and construction services. Their team of experts can efficiently and professionally manage all stages of your renovation project, ensuring that it is carried out