When the visionary architects of SUMA Arquitectura from Madrid submitted their winning project for a Barcelona library back in 2015, they affectionately referred to the project as "The Enchanted Forest". Little did they know that this architectural marvel, which opened its doors to the public in May 2022, would later bear the name of the legendary father of magical realism, Gabriel García Márquez. In its design, the library beautifully blends the practical with the whimsical, creating a fitting tribute to the celebrated Colombian author, who once called Barcelona home for seven transformative years after penning his magnum opus, "One Hundred Years of Solitude."
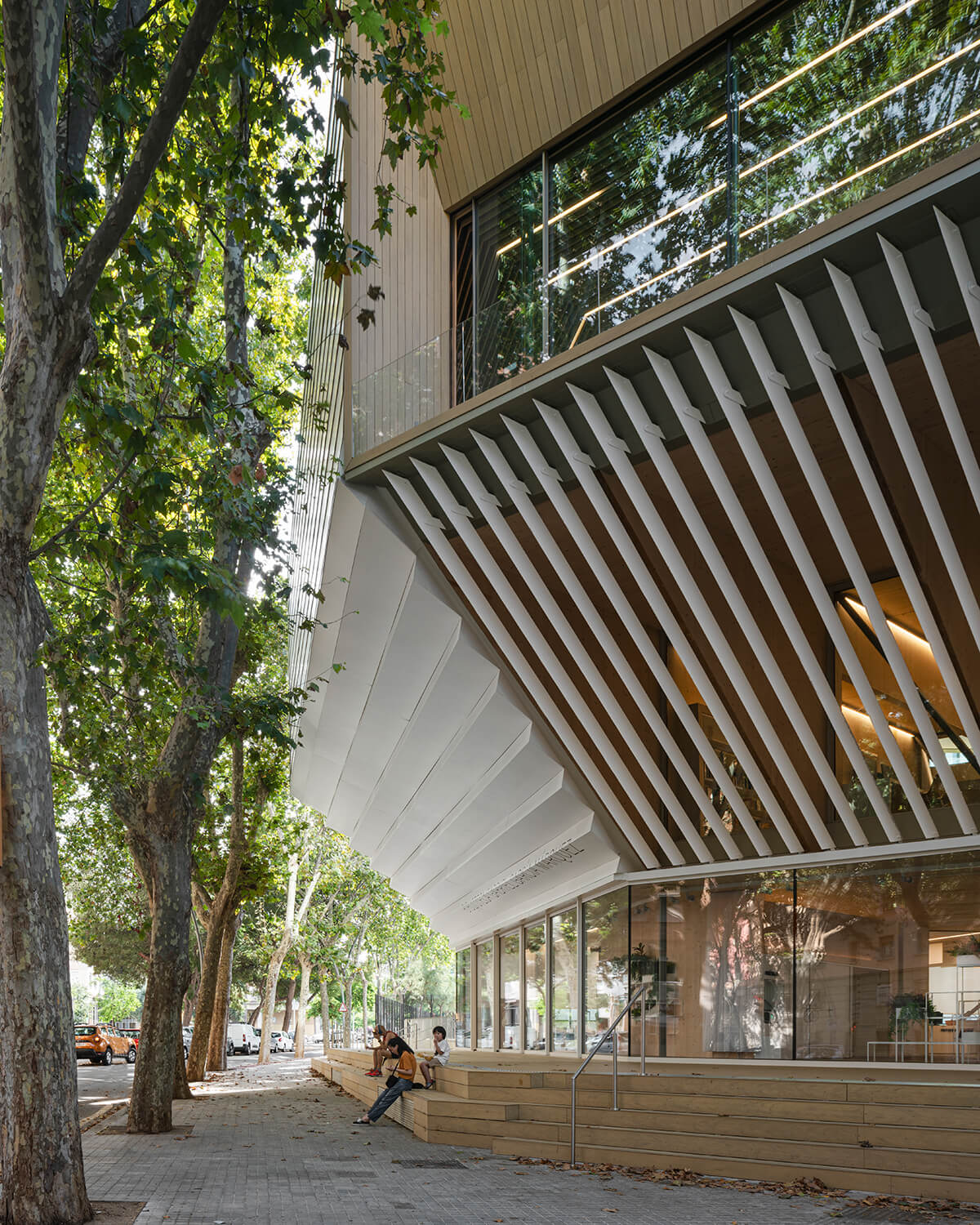
This captivating portico, defined by the library on one side and the majestic trees on the other, has breathed life into a new urban living experience.
SUMA Arquitectura, a relatively young player in the field, may have seemed like an unconventional choice for such a landmark project, marking their first foray into the architectural scene of Barcelona. However, their bold proposal sparked the imagination of the community and perfectly aligned with the local government's commitment to timber construction. The concept behind this architectural wonder had been brewing within SUMA for years – a library designed to resemble a stack of books haphazardly arranged to form an intricate structure. The prefabricated fiberglass facade, folded like an accordion, evokes the very pages of the books it houses.
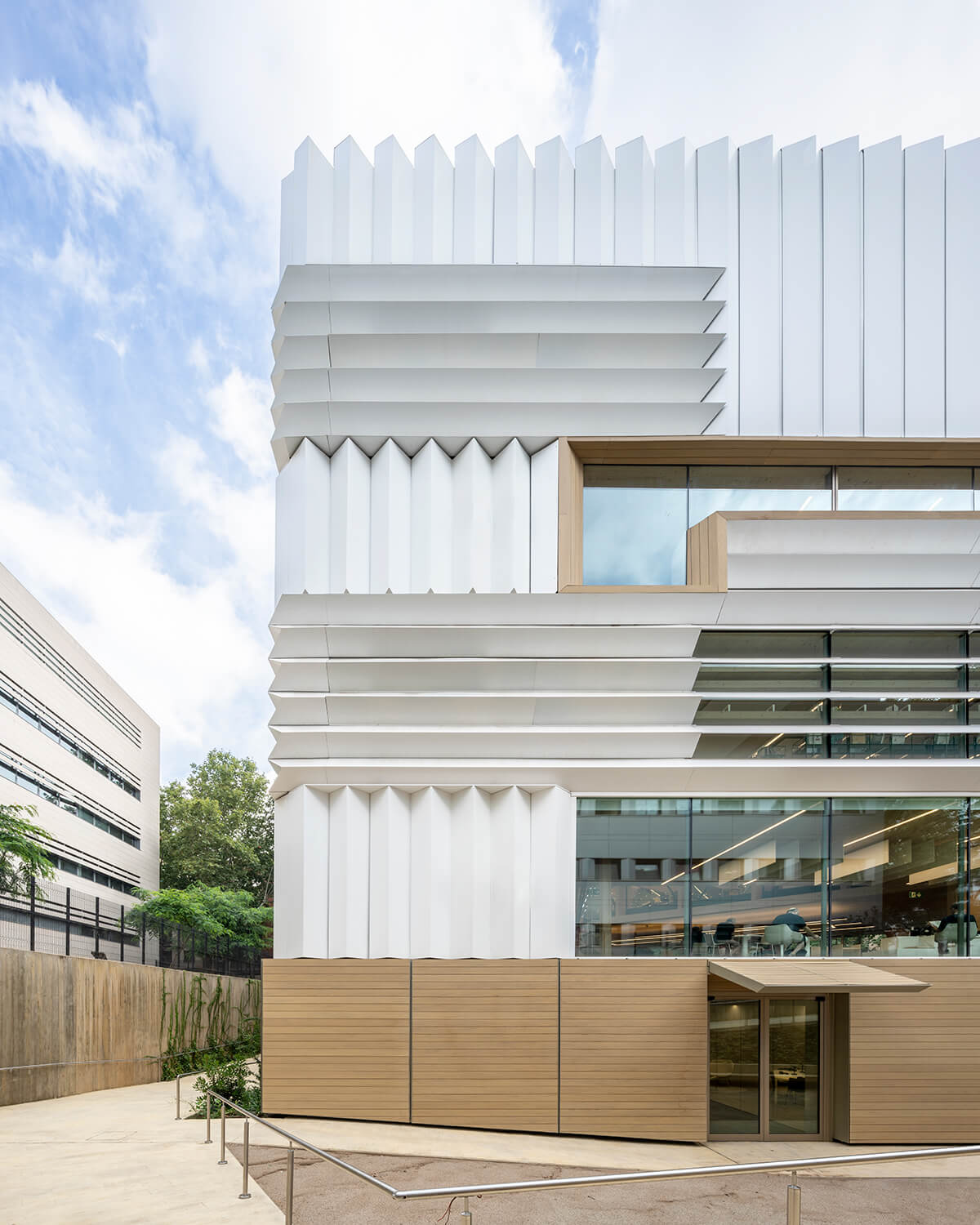
Guillermo Sevillano, a principal at SUMA and co-founder of the firm alongside architect Elena Orte, fondly recalls the day the library first opened. An elderly woman, awe-struck, walked through the gates and asked, "What have I done to deserve this?" It was evident that this neighborhood wasn't accustomed to such architectural marvels.
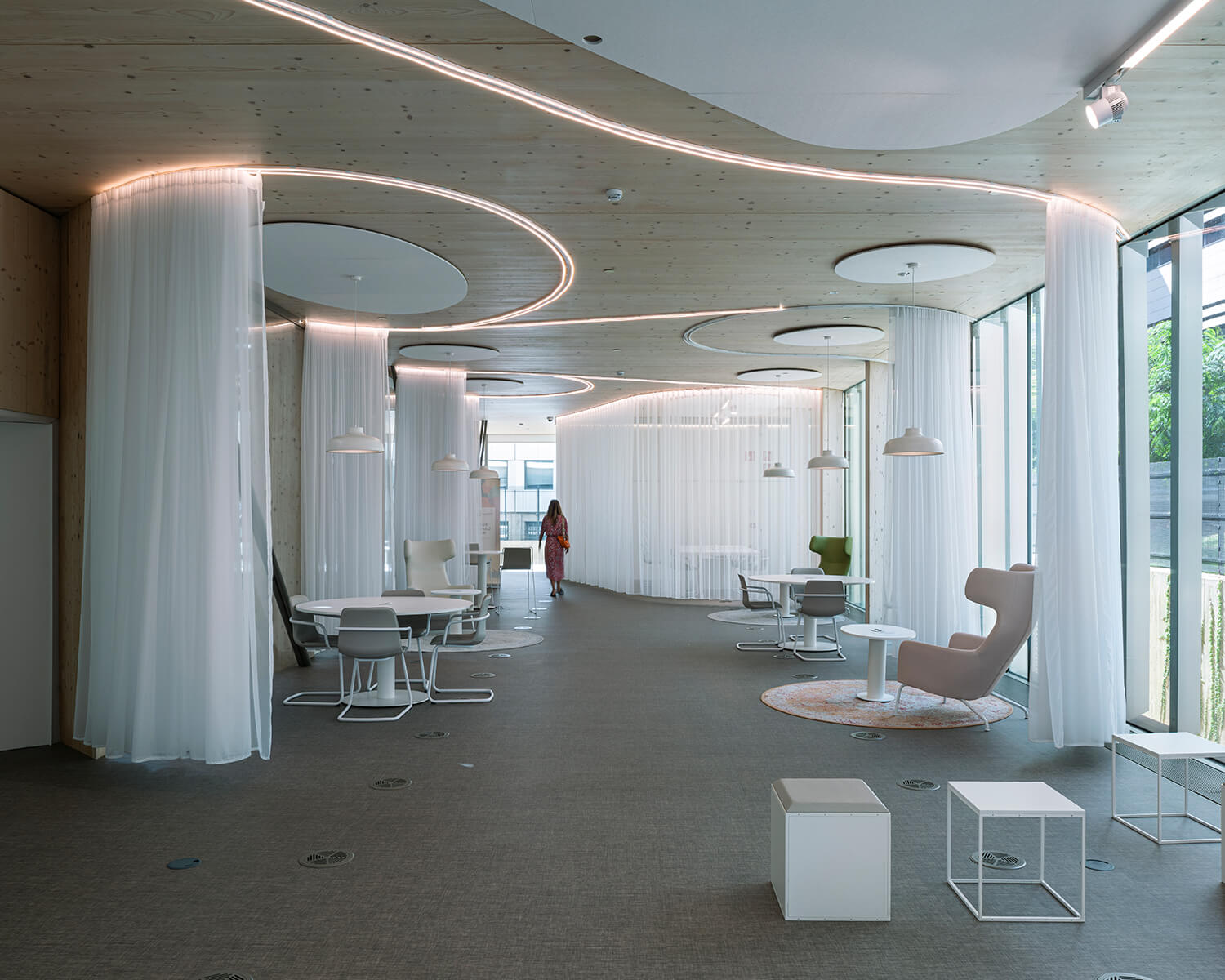
Indeed, the library finds itself surrounded by older civic buildings, yet the Sant Martí district had long awaited significant public investment. The design sought to compensate for lost time with thoughtful moves. Staying true to the local architectural heritage, a chamfered corner returns a portion of the site to the city, with the structure gracefully cantilevered above to create an inviting portico. Meticulously planned openings provide enticing views into the warm wooden interior from the nearby avenue, civic corridor, and public square, while vertically oriented louvres, rotated at 45 degrees, mediate the library's interaction with the adjacent police station.
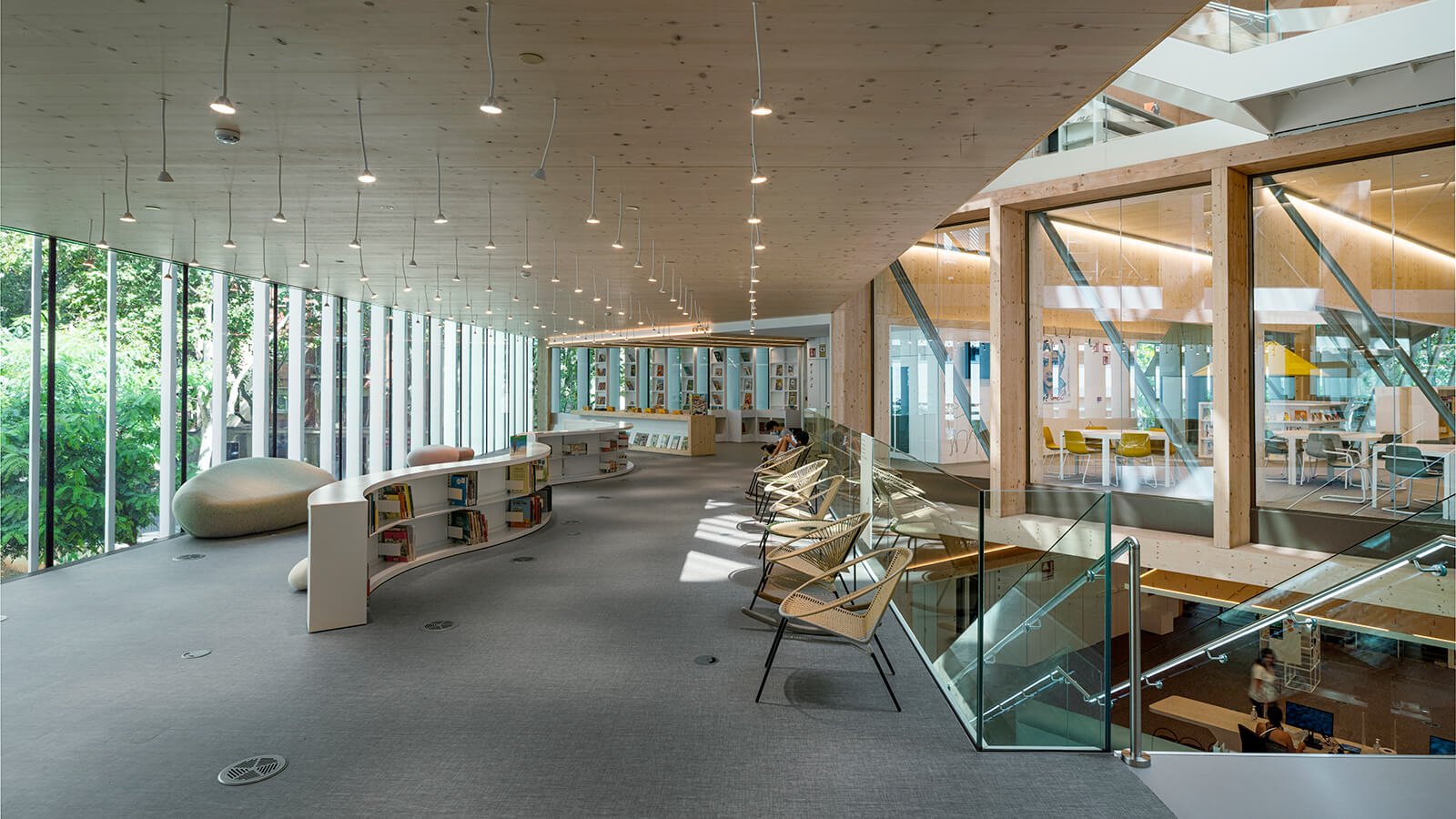
Upon entering, a triangular atrium takes center stage, organizing key spaces around a central staircase and serving as a solar chimney for natural ventilation, a crucial feature in Barcelona's warm and humid climate. From there, the building's intricate yet lightweight structure unfolds to create a series of expansive study and reading rooms, bathed in the gentle embrace of natural light. Spaces requiring enhanced acoustics, such as the basement and second-floor children's area, provide a quiet retreat for more focused activities.
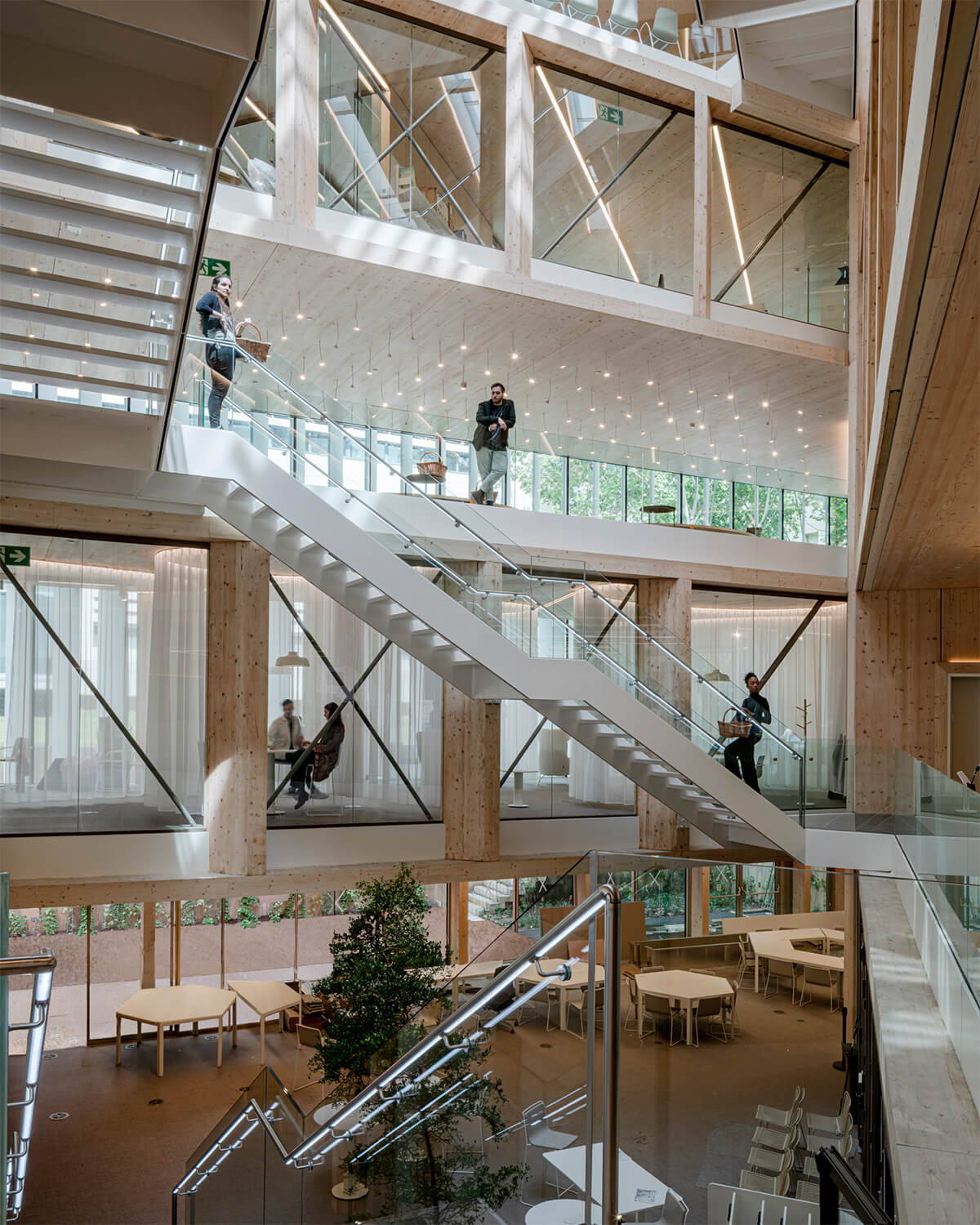
Inside the atrium, the upper and lower chords of the structure are formed by cross-laminated timber (CLT) panels, with glulam pillars interconnected via diagonal steel suspenders to complete the truss.
Employing a hybrid spatial truss system, the architects achieved impressive spans without the need for cumbersome vertical supports. While much of the CLT and glulam system was meticulously designed prior to construction, incorporating numbered elements designed to fit together like a puzzle, the combination of timber and steel necessitated on-site testing and refinement. The architects were determined to make the structure appear effortlessly elegant, with connections and hardware cleverly concealed.
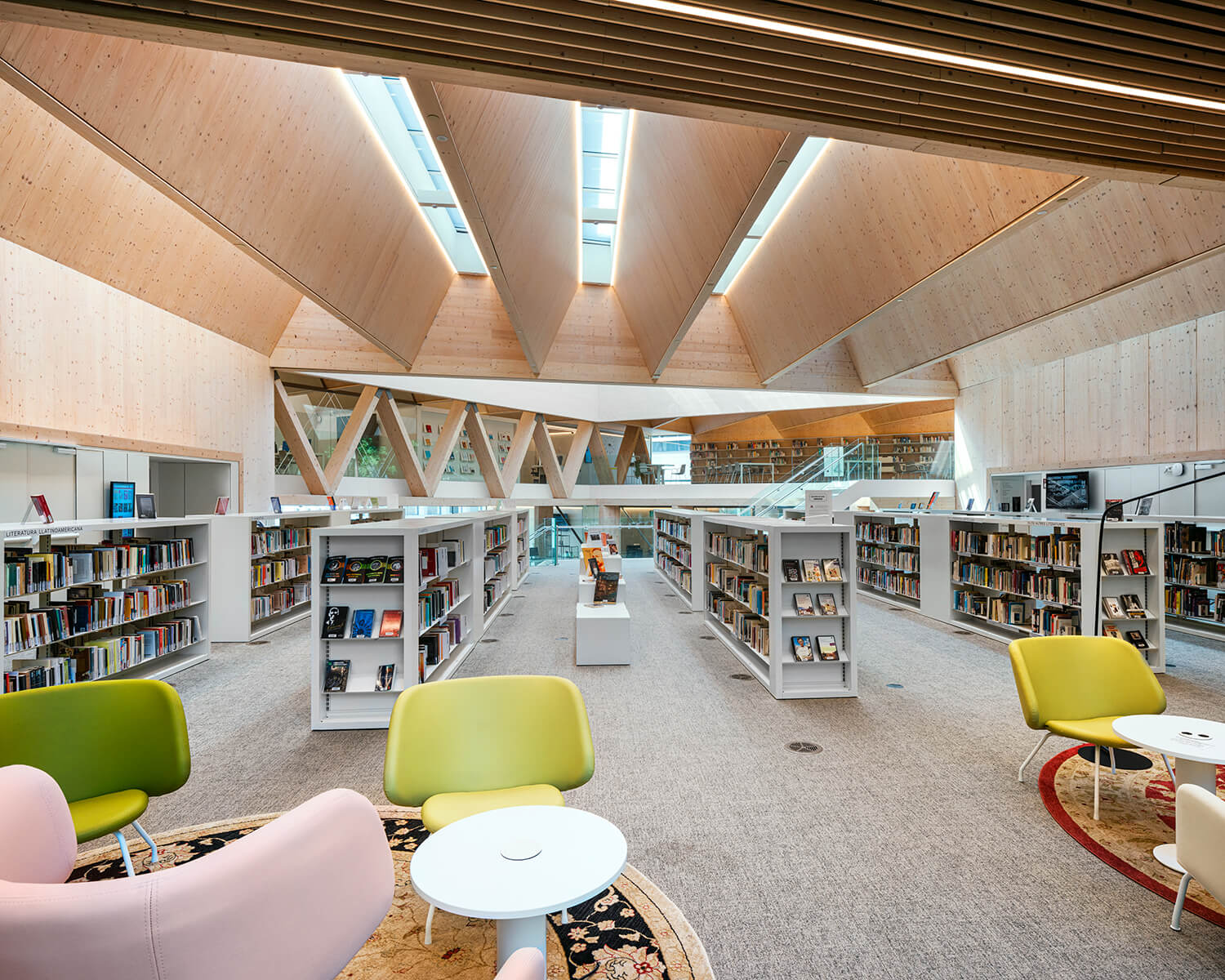
The library's permeable timber structure graciously welcomes natural light into the fourth-floor reading sanctuary, creating a tranquil haven for book lovers.
Guillermo Sevillano eloquently summarizes their architectural philosophy, saying, "For us, structure is not just a matter of solving the load requirements of the building with the minimum amount of matter. It creates connections and participates with the envelope and the furniture to create an atmosphere in which every space is different. The whole thing works as a very complex ecosystem in which you cannot take out one part without altering the others."
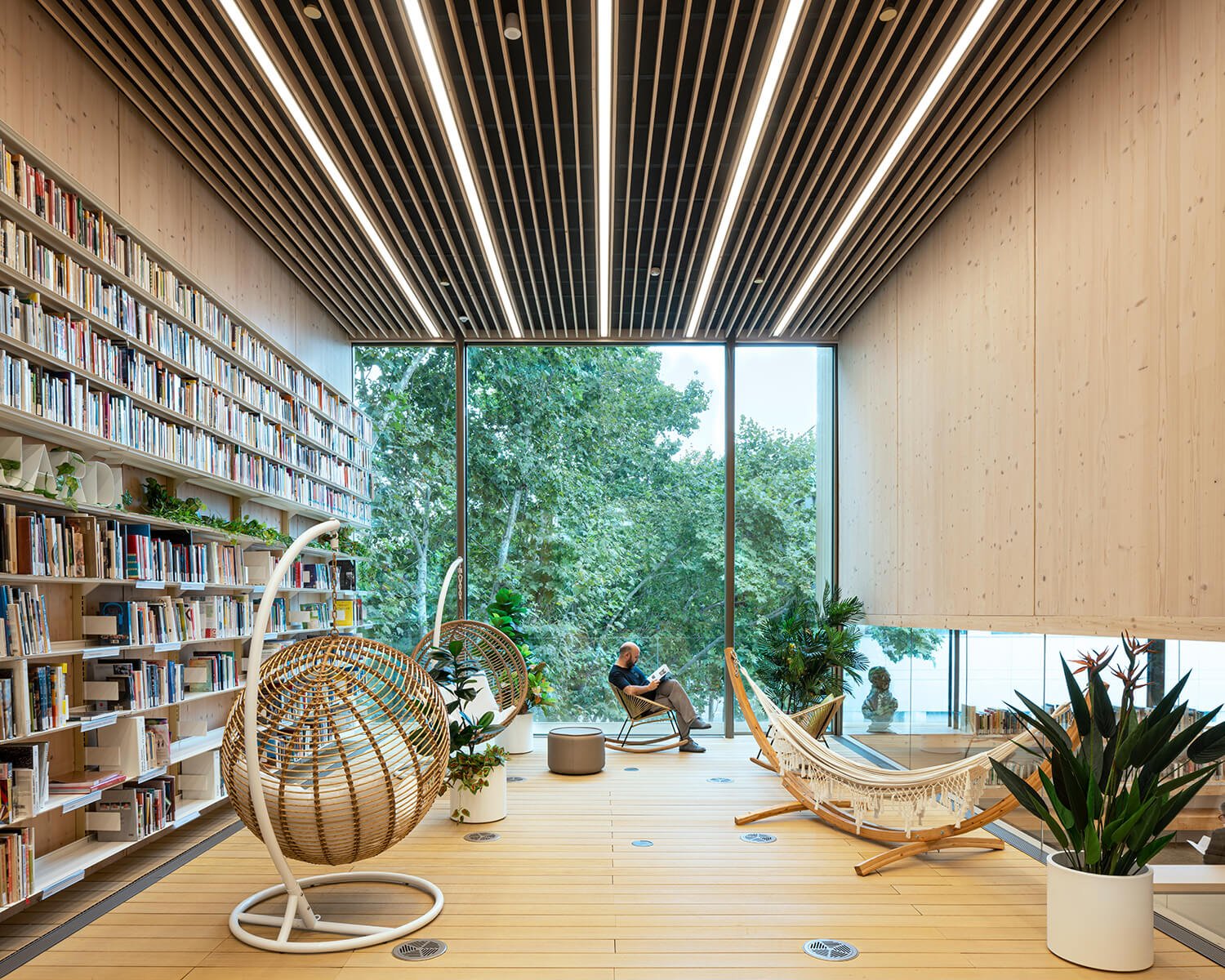
Much like the multi-generational saga woven in "One Hundred Years of Solitude," the completed library is a testament to the power of cause and effect. Just as García Márquez's magnum opus celebrates the unbreakable bonds of family, his namesake library is a celebration of community, inviting all to immerse themselves in the enchanting world of literature and imagination.